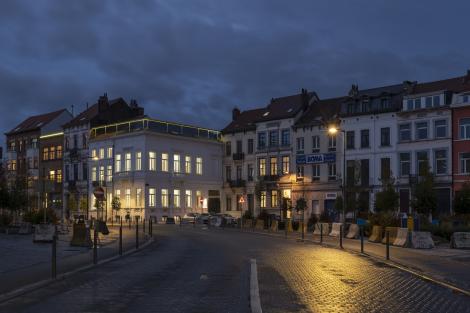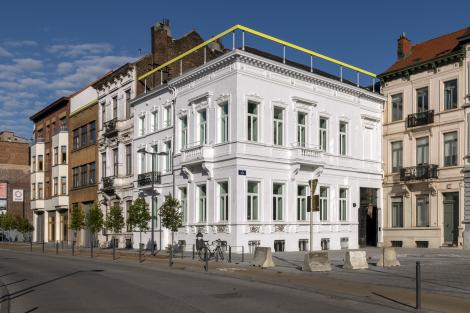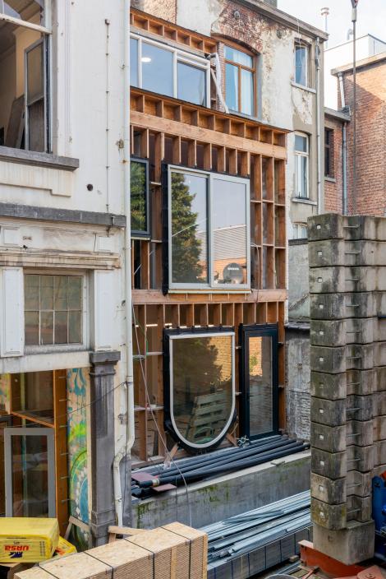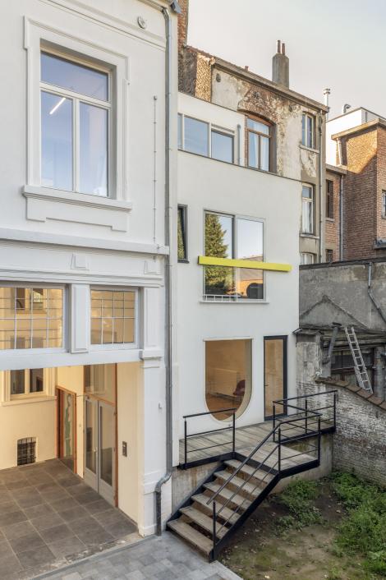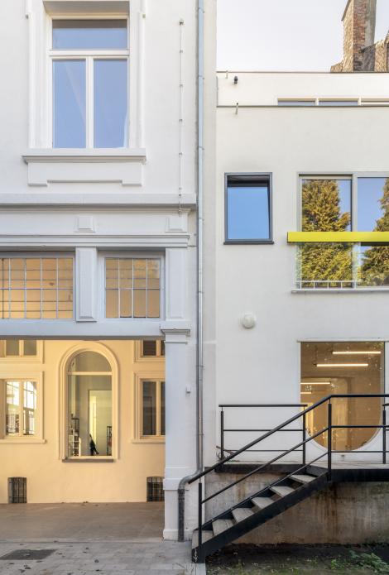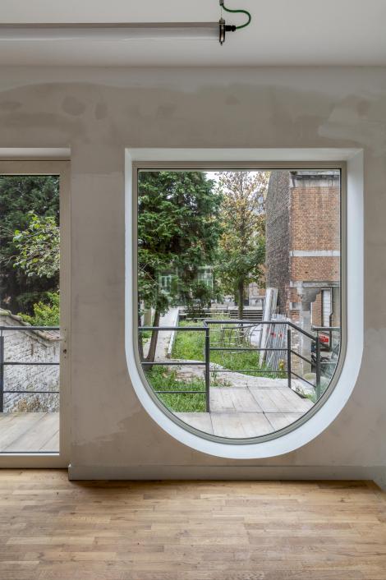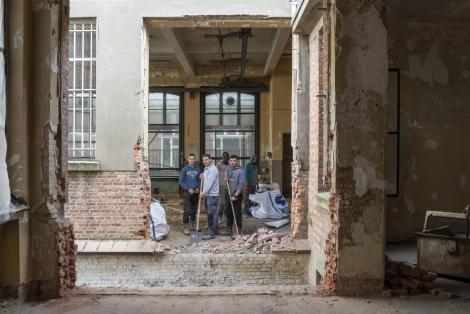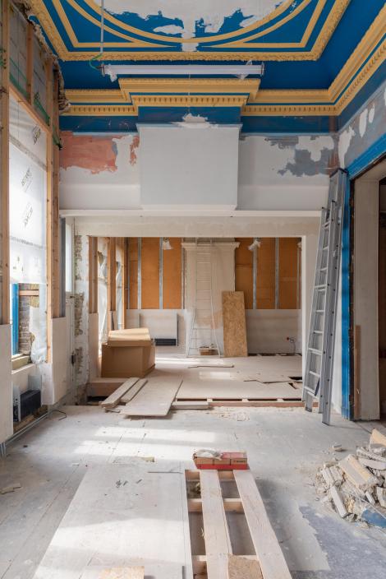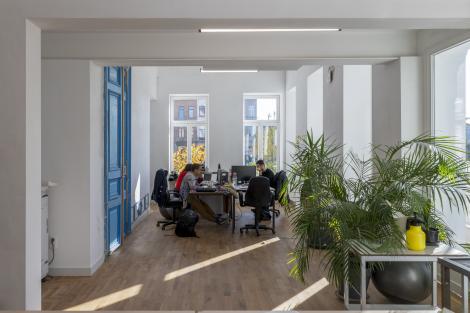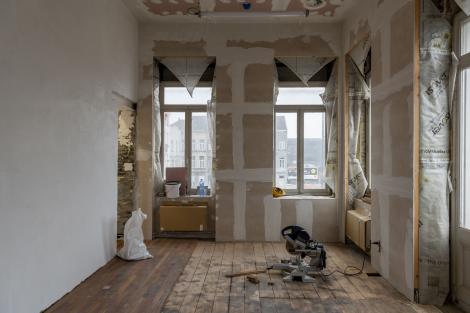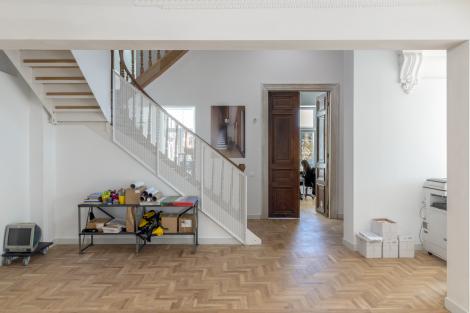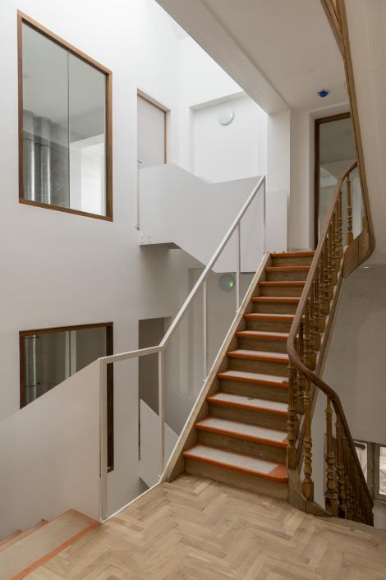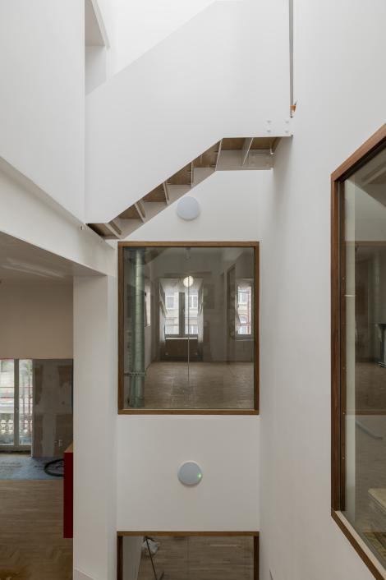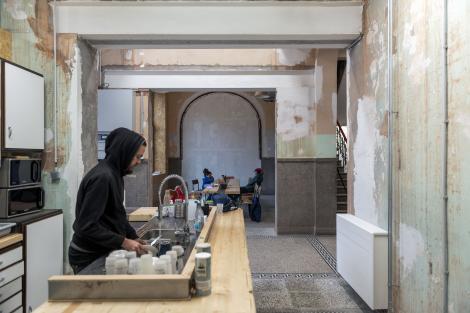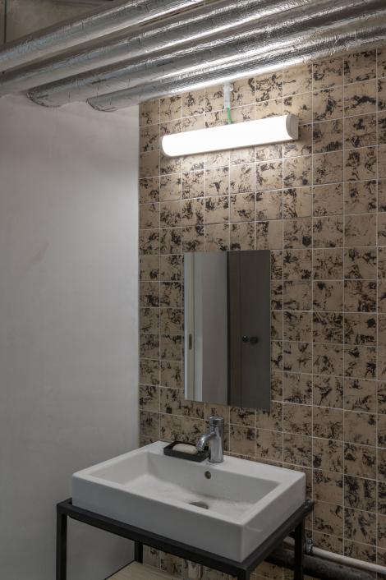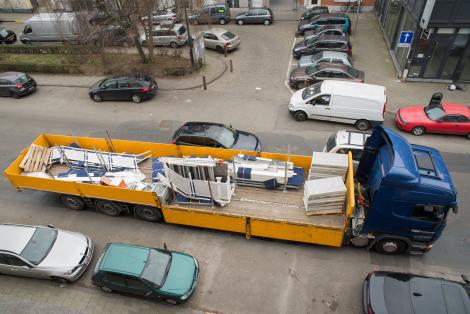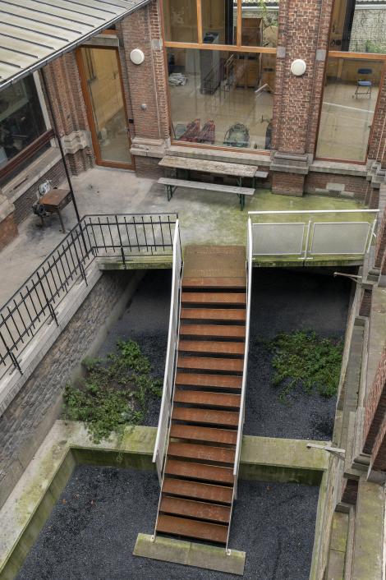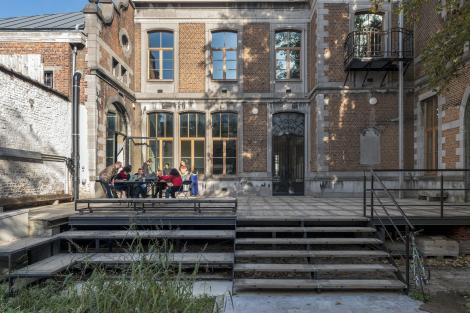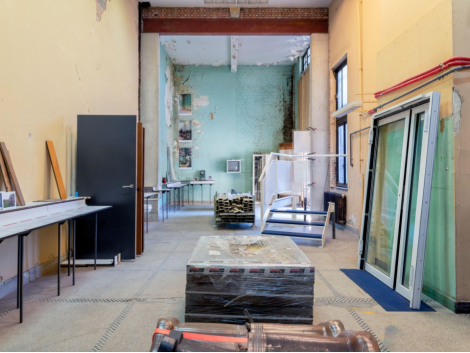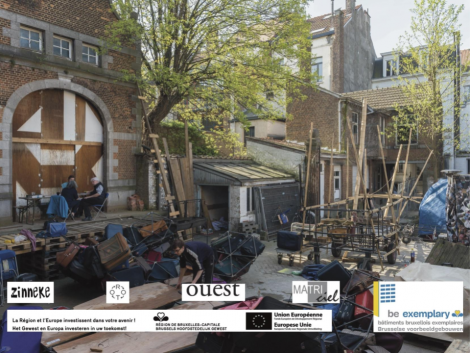Zinneke - Feder Masui4ever
Zinneke is a socio-artistic organisation born in the context of Brussel 2000 European City of Culture. They are best known for their biennial parade in Brussels. For years, Zinneke has been living a nomadic life, moving from one temporary location to another. However, in 2013, with the support of the Brussels-Capital Region, they could finally settle down in the Masui neighbourhood, north of the city, in a former state printing workshop complex.
In 2015, Zinneke invited Rotor to join the long-term project for the renovation of their 4.000 m² new facilities at Place Masui. This project was made possible thanks to an ERDF subvention from the Brussels-Capital Region. In 2016, Ouest architecture and Matriciel were selected to join the project. From then on, Zinneke, Rotor and Ouest architecture jointly worked on this pilot project targeting different goals:
- preserve as much as possible of the original building
- foster the reuse of building materials, including for innovative materials
- design a future-proof building, that can be adapted over the years to multiple uses
- integrate a training dimension in the undertaking of the building works, notably through a training programme for metalworkers that is organised on a regular basis by Zinneke. In effect, different parts of the works have been taken in charge by Zinneke’s own technical crew.
Within the co-design process, Rotor mostly assisted Zinneke in achieving their reuse objectives. The mission entailed, among other challenges, identifying opportunities for procuring reclaimed materials, matching reuse practices with the different procedures of public procurements (with the help of an external law expert), facilitating the implementation of reuse by the different parties involved in the project…
At the end of the works, the following results had been achieved:
- 94% of the building in mass could be maintained in place. This is the result of an architectural strategy drawing on minimal interventions to take the best out of the existing spaces with the smallest material consequences possible.
- Among the materials used for the new developments, 12% in mass are second hand. They include: ~30 steel beams used as lintels for new bays, 5 windows frames that compose the back facade of a one of the street houses, 450 m² of rock wool insulation panels, 2 elegant steel staircases coming from the former headquarters of the Flemish government, 90 m² of azobe timber boards for a new terrasse, 300 m² of reclaimed oak parquet for the offices, about 20 radiators, more than 20 doors (including fire resistant doors), and last but not least a complete ventilation group salvaged from a downtown office tower.
All in all, this project hosted many different experimentations addressing different barriers that are currently hindering the development of reuse practices. As with any experimental process, some aspects proved to be more successful than others. In the end, all the lessons learned are extremely valuable and already trickled down in other projects, debates and ongoing reflections. A summary of these different experiments will soon be available on Zinneke’s dedicated website.
Details
A project by
Benjamin Lasserre, Renaud Haerlingen, Anne-Lise Bouillon, Michaël Ghyoot, Gaspard Geerts, Sophie Boone, Pauline Gonieau
With the help of
Arthur Wéry, Louis Merle d’Aubigné, Anne-Catherine Hittinger and Manon Portera
Partners
Architects: Ouest Architecture.
Contractors: De Coninck, Brudex.
Engineering assistance: Matriciel.
Support
A project supported by the ERDF program for the Brussels-Capital Region.




