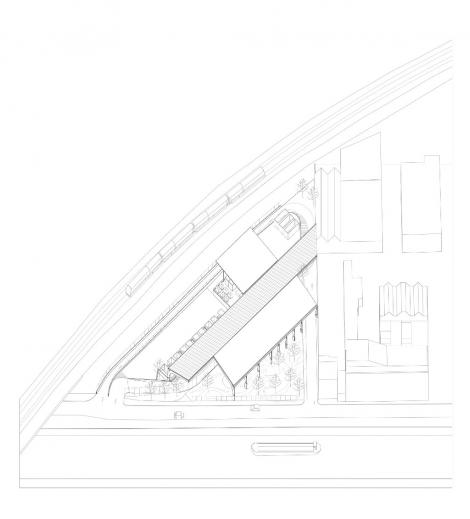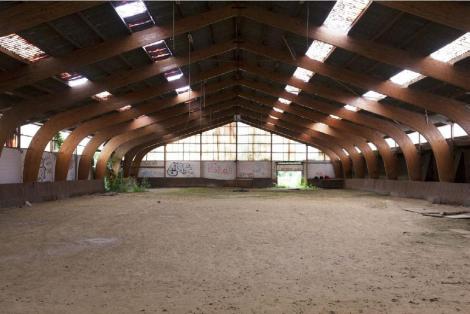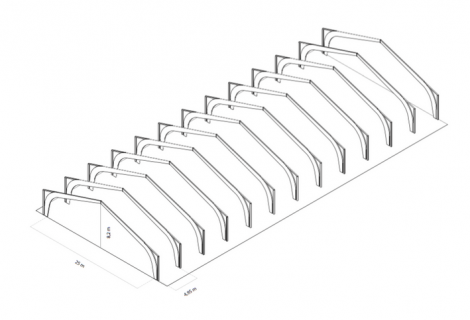Recypark Anderlecht
In 2016, the agency Bruxelles-Propreté launched an architectural competition to design a new Recypark on a piece of land along the canal in Anderlecht. 51N4E, Witteveen&Bos and Rotor joined forces and won the competition with a project that focused on reusing an existing structure, in line with Bruxelles Proprete’s desire to promote reuse in the city.
After an initial research phase of identifying available structures and the necessary procedures for integrating them into the project, we singled-out the timber frame of a former equestrian centre in Liège destined for demolition in the near future. The structure consisted of a succession of 26-metre-wide glued laminated timber arches covering the vast continuous space of a riding hall.
The shape of the arches gives this structure a unique identity, which the architects take full advantage of in the project’s design. Besides giving a strong visual identity, the structure also helps in bringing together the project’s two distinct programmes: a waste collection centre and a public space with a skate park. Covering both of these parts, the timber structure connects the function of recycling with that of a public space, facilitating the Recypark’s integration into the neighbourhood.
Having ensured that the glulam structure could be used for the Recypark project through a first on-site inspection, the riding hall was bought from the owner. The timber arches were carefully dismantled during the demolition works and stored in a warehouse in Nivelles before being adapted and finally integrated into the new site.
To ensure the structural integrity of the building, the reclaimed arches were put to a series of tests in a laboratory. The results matched the design strategies chosen to integrate reclaimed parts into the structure: reinforcement of the base, doubling the arches in some places, and designing with the worst-case scenario in mind. Some changes in the project affected the reuse strategy, notably the placement of solar panels on the roof which increased the loads on the structure. New glulam arches complete the structure in areas requiring longer spans to accommodate larger containers.
In many ways, not just structurally, integrating a salvaged timber structure into this project was not a straightforward process. The public tendering process, as well as the building code, are not adapted to this type of project and there was no existing procedure to follow.
However, after many modifications and adjustments, construction of the project, including the installation of 20 salvaged glulam arches, was finally completed in 2024. Further information is available on the website of 51N4E, in this RIBA article and this master’s thesis by students of UGent.
Details
A project in collaboration with
51N4E, Witteveen&Bos, et bureau SGI pour l'inspection de la structure.
Rotor team
Anne-Lise Bouillon, Benjamin Lasserre et Michael Ghyoot, avec l'aide de Maarten Gielen.







