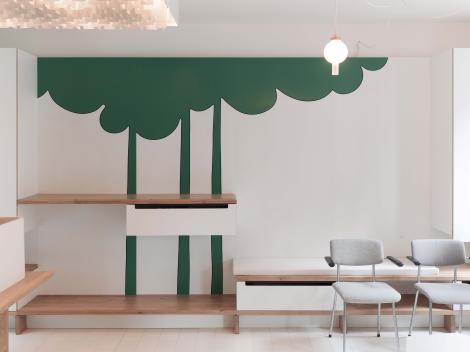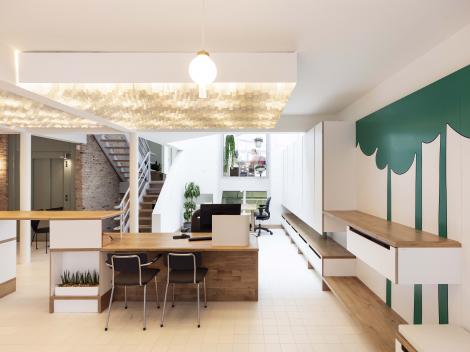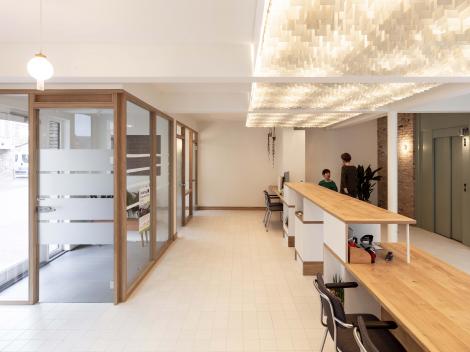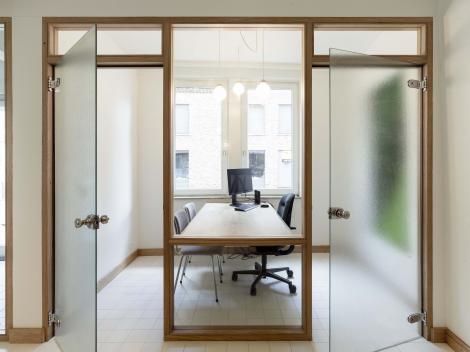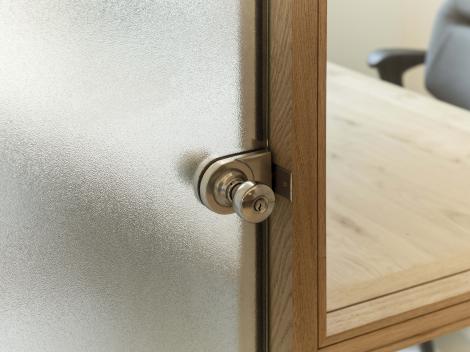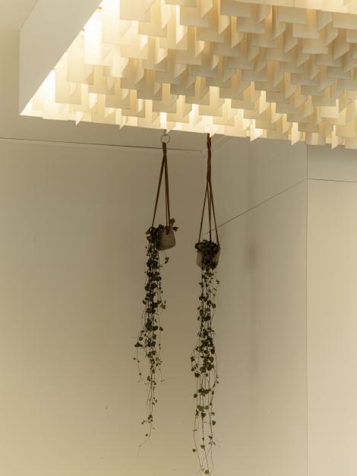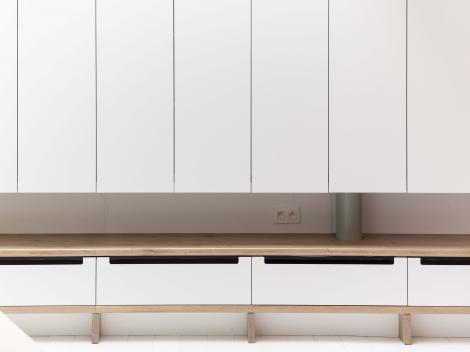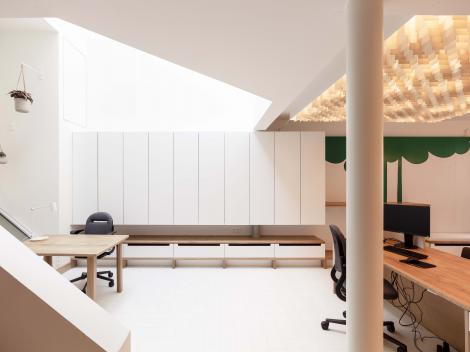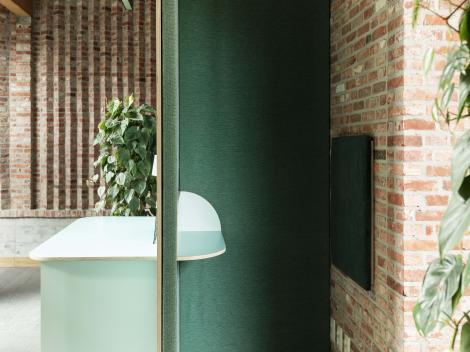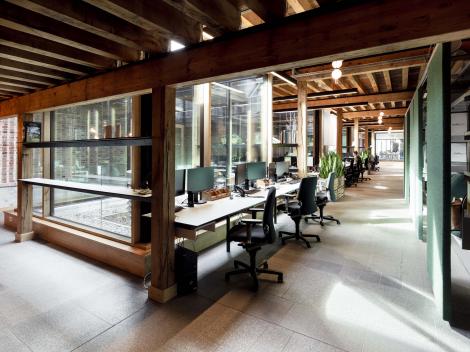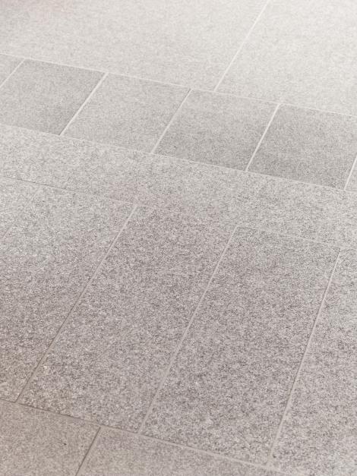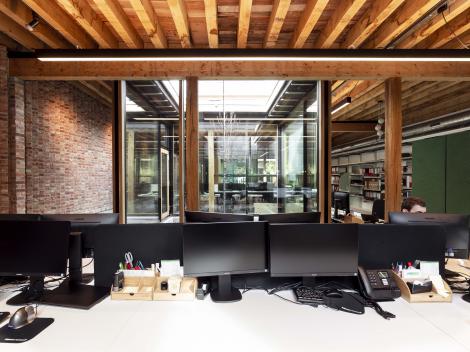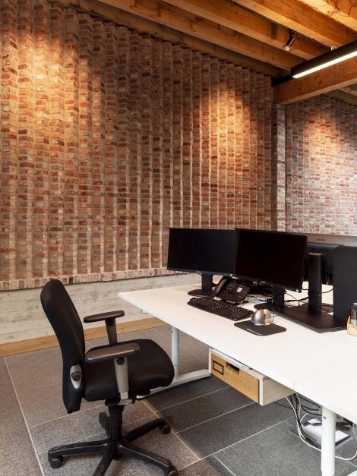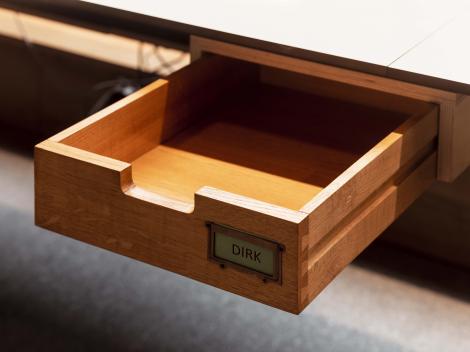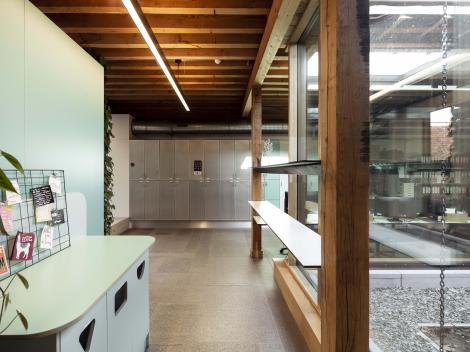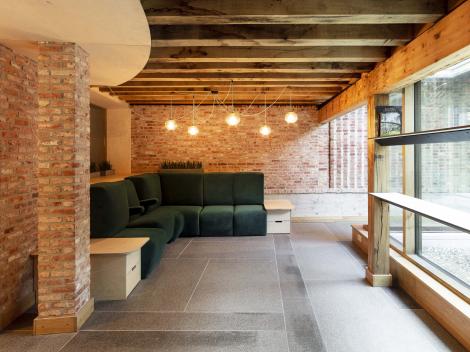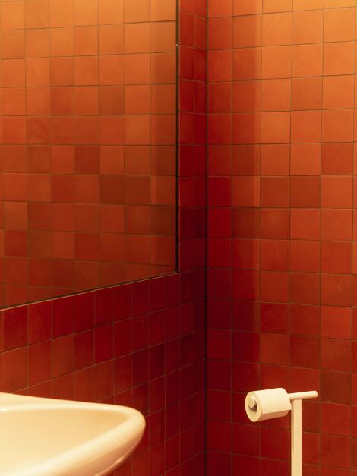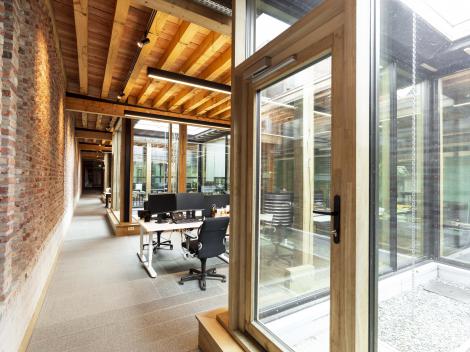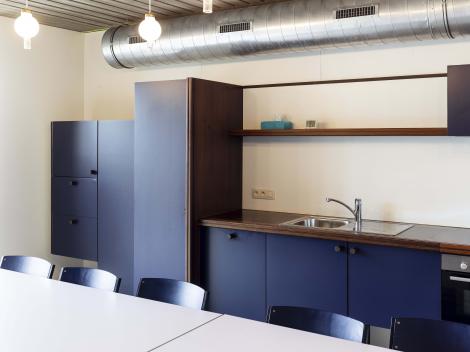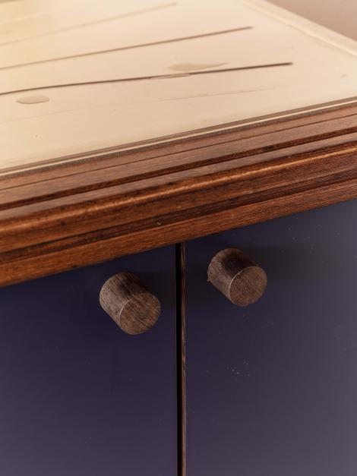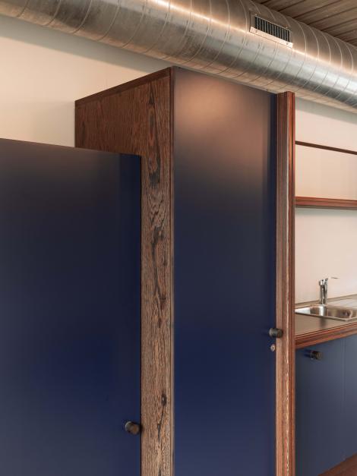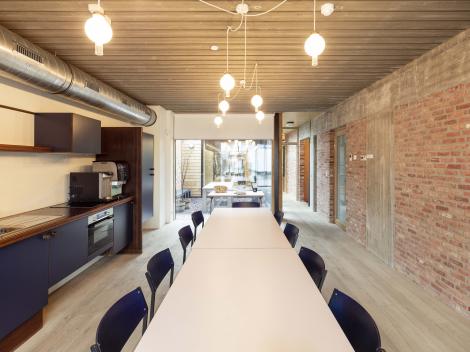Zonnige Kempen - interior design for a social housing company
Zonnige Kempen (‘Sunny Campine’) owns about 2.400 social housing units in several municipalities around the little city of Westerlo. The company, founded in 1963, was an early adopter of green building. Their homes, ever since the 1970’s, explore the highest sustainability standards. In 2016, anticipating how resource efficiency would increasingly rely on building component reuse, the company decided to turn a commission for their own office spaces into a study case for circular design and build with reuse.
The new building is a one-story extension at the back of the original company seat, a 1980’s brick-clad building on the town’s central square. The extension was designed by Westerlo-based W2 architects (Eduard Maes & Hans Barbier) according to the principles of circular building. The architects favoured materials which retain their value over time, such as solid wood for columns and roof or reclaimed bricks for the zigzagging wall. The extension, with its 3 glass patios, is designed for change: it would allow for a subsequent conversion in 3 apartments.
Within this elegant structure, Rotor designed an interior attuned to the needs of the office workers. The design integrates reclaimed materials to a high degree, without shunning new components where needed. The focus was on creating homy, highly functional spaces in which the reused components would be omnipresent but inconspicuous.
The spaces equipped by Rotor also comprise a kitchen that doubles up as a meeting space, at the furthest edge of the extension, and a totally new lobby where prospective tenants are received, on the ground floor of the existing 1980’s building.
Reused components:
- All chairs, armchairs, office chairs, are second hand, sometimes re-upholstered
- All freestanding tables and desks are second hand
- All lighting fixtures are second hand (Rotor DC), including the mille-feuille
- The 30-meter long shelving unit in sheet metal is reused. It was dismantled by Rotor DC from the offices of the Flemish Bouwmeester in the now razed office building of the Flemish Government in Brussels (Boudewijngebouw)
- The natural stone slabs of the floor, a flamed Italian granite, was salvaged (interior cladding by Jules Wabbes of a now razed late 1970’s bank - Générale de Banque)
- The red-brown tiles of the sanitary spaces were dismantled from a Zonnige Kempen-project, cleaned, then placed again
- The green frames sliding in front of the shelving unit are salvaged acoustic panels from an interior by Jaspers & Partners.
- The 3 glass doors of the visitor area are salvaged from an early 1960s office building designed by Lucien Engels.
- The cupboards and tablet of the kitchen/meeting space, in navy blue laminate and Wengé-wood, were reassembled from office cupboards designed by Christophe Gevers (from a Brussels office "De Staar" that has now been stripped out)
- The tree in white and green laminate marquetry of the reception space (also a design by Christophe Gevers, Générale de Banque building)
- The table and counter surfaces in the visitor reception space are solid oak, from a salvaged parquet floor in the 3Suisses sorting plant in Roubaix.
New:
- The tablets, in high-pressure laminate on steel supports, around the patios
- White panelling of the reception space (melamine on plywood)
- Pastel green panelling in the landscape office (melamine on plywood)
- All the wiring in the lighting fixtures and their LED-light bulbs
A Rotor project by
Anne-Lise Bouillon, Lionel Devlieger, Pauline Gonieau, Hanne Platteeuw
With the help of
Tristan Boniver, Eva Neefs, Jessica Butzberger, Sophie Boone, Emma Vangrunderbeek
Rotor DC team for ZK
Maarten Gielen, Cecile Guichard, Victoria van Kan
Reclaimed building
components by
Rotor DC
Light design
Rotor DC
Build team Rotor
Sebastien Paulet, Pierre-Yves Volont, Daniel Van Drimmelen, Benoît Molherat, Tristan Boniver, Anne-Lise Bouillon, Pauline Gonieau, Kim Laugs, Jan Jongbloet, David Maurissen
Contractors
Gaël Restaut (all carpentry in lobby area), Alexis Fargeas (general coordination), Eric Vanden Broucke (carpentry office spaces), Les Artichauts Rétro - Catherine de Broqueville (upholstering), Desko (office furniture), Eddy Gielen (granite floor and tiles)
Photography
Frédéric Uyttenhove
Partners
- Interreg NWE - CHARM
