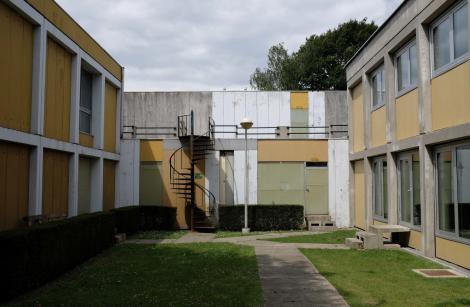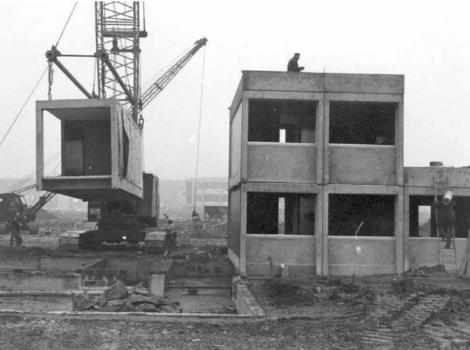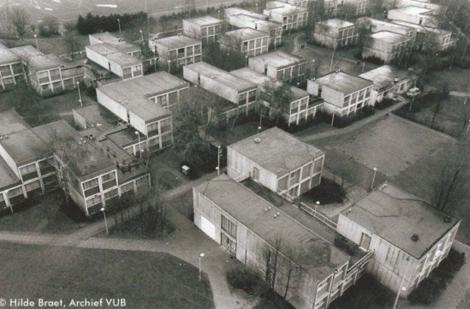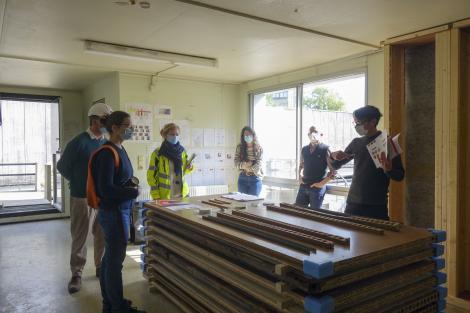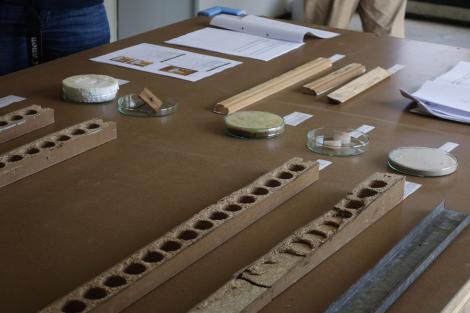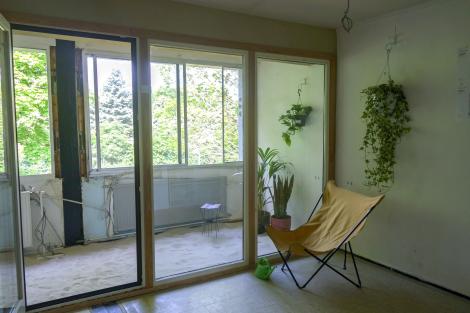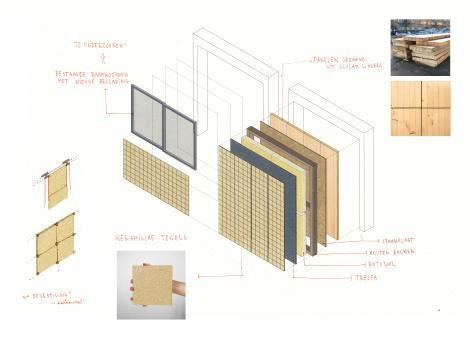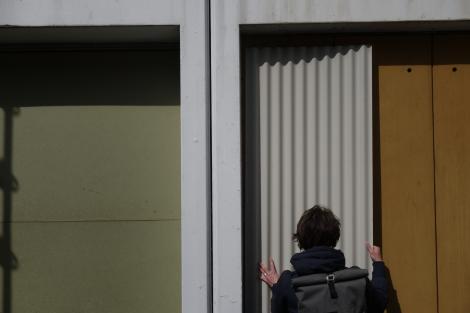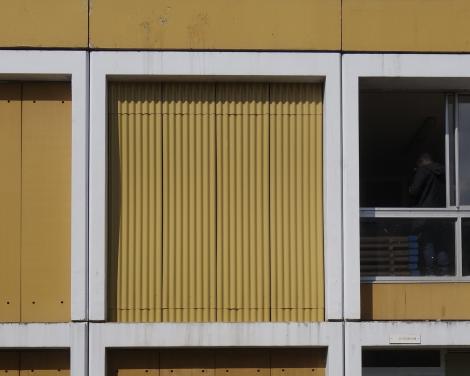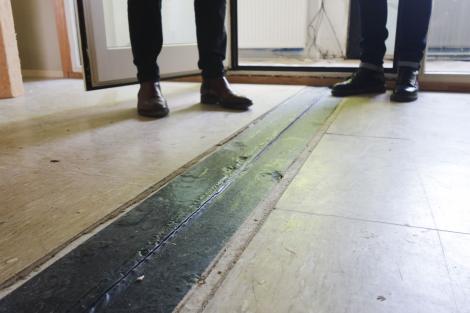Retrofit Brussels: Student housing WVDM
There exists today a strong need to renovate the post-war building stock of Brussels. Twentieth century post-war buildings are usually characterised by highly industrialised materials and building systems, but offer a low energy performance and are often poorly maintained. Within this context, the Flemish University of Brussels (VUB), together with Innoviris, commissioned a research project "Retrofit Brussels" to examine renovation strategies for a couple of the student units on the VUB campus, designed by Willy Van Der Meeren. These iconic units were built in 1973, based on the modular Variel system.
The project was set up as a case study, in the sense that the result of the 1,5 year research and design trajectory needed to be applicable and relevant for all the similar, post-war patrimony in Brussels. Rotor participated in this competition as part of a consortium with AAC, Cenergie and Monument.
Initially, it was mostly the question of up-scalability of the design solution that triggered us. Nobody questions that this kind of often cheaply built post-war buildings need to undergo a transformation. But the way this happens usually takes little account of the existing materials in the building, resulting in a complete stripping and repurposing in the best case. And if a building is repurposed, constraints like existing floor heights are quickly perceived as an added difficulty when trying to integrate reuse, asking for project-specific solutions. So how then to “generalise” this? Are there any synergies to be found between the seemingly incompatible worlds of reuse and prefab building methods?
Apart from specific architectural solutions, the consortium first developed a general methodology, in the form of a protocol, with the aim of enabling a better matchmaking between programmatic requirements and post-war heritage. This protocol derived from the observation that in Brussels, post-war buildings are often demolished, when the programmatic requirements, often conceived from a tabula rasa as if it were empty lots, prove incompatible with the existing building. In our protocol, these requirements are formulated in function of the building, and can only be specified after a qualitative reading (reuse inventories, structural studies, etc.) of the building has taken place. The modernist principle of “forms follows function” is inverted to “function follows form”.
During a second phase of the research, in May 2021, several mock-ups were realised in close collaboration with the contractor, Monument, and AAC Architects, whereby the reuse of the existing materials on site was maximised: the Fontex panels, a 1970s-era type of fibreboard, were meticulously dismantled, stored and reused on site. The existing window openings and frames were preserved and a reclaimed, performative window frame (sold by an Opalis dealer) was introduced as part of a new, deeper facade, creating a logia in the space between.
It is here that we proposed a solution that is inherently replicable, but can at the same time answer to project specific limitations (eg. floor heights) and limitations inherent to reuse, both in situ (the available materials) as ex situ (eg. not having complete control over the dimensions of the materials you want to integrate). We proposed a wooden frame that can be easily manipulated, even on the construction site, in function of the dimensions of the windows and the floor heights. For the cladding of the frame we proposed materials that can be very easily cut to the necessary dimensions, like steel sheeting; or that exists of small modular elements, like ceramic tiles. The insulation consists of rockwool, which easily fits between the wooden elements.
For all of these materials, we know that they are more or less regularly available on the reclamation market or via demolition sites. Furthermore the insulation and the wood (in this scenario reclaimed products) could also be replaced by bio-based insulation and wood from sustainably managed forests. In short, for this project we tried to develop “material alliances”: products that combine well together in the sense that their combination allows us to deal with the uncertainties inherent to reuse, project specific limitations, and that they minimize waste and material loss during construction.
In September 2021, we received the news that our consortium was not selected for the final work package, i.e. the actual renovation of three student units.
Rotor project team
Stijn Colon, Louise Huba, Lionel Billiet, Pauline Gonieau, Michaël Ghyoot, Arne Vande Capelle
Consortium
AAC Architects
Group Monument
Cenergie
